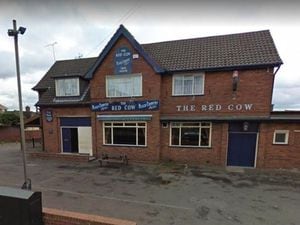Homes plan for Dudley pub where shots were once fired
A Dudley pub could soon be turned into a row of houses.

The Red Cow Pub, on Edge Street, Coseley, has been vacant for a number of years and previously in 2015 armed police were called to the boozer over reports of gunfire.
Now an application has been lodged with Dudley Council to turn the site into five homes.
The application, by Architecture and Interior Design, is not the first time the site has been earmarked for development.
A previous application to turn the former pub into a 14-bed HMO was met with an almost 400-signature petition from residents calling for the application to be rejected.
Residents at the time claimed the HMO would lead to an increase in crime and their properties would be overlooked.
The newest application hopes to demolish the existing pub and build two sets of semi-detached houses as well as one detached home, with a total of five dwellings.
In a design and access statement, a representative for the developer said: “The proposal will regenerate the land and provide much-needed family dwellings to the area.
“The site is ideally located with excellent public transport links, the site also offers 10 off-road parking spaces. The proposal for the change of use from the demolition of the public house to five new build houses meets all the local and national policies.
“The site has previous planning history for flats, with the current proposal for the new houses providing much-needed residential space. The proposal will regenerate the site and provide new family homes.”
According to the design and access statement, the single stand-alone property would include two living rooms, a dining/kitchen, and a toilet on the ground floor, three bedrooms and one bathroom on the first floor, and a bedroom on the second floor.
The two pairs of semi-detached properties consist of a living room, kitchen/dining, and toilet on the ground floor, three bedrooms on the first floor with one bathroom, and a bedroom with en-suite on the second floor.
No objections have yet been received from surrounding properties.
The application will now go before a Dudley Council planning committee.





