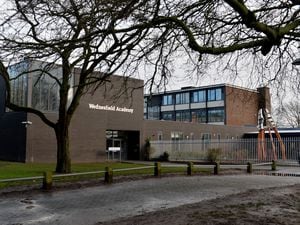Construction campus at Springfield Brewery hits new heights
A £100 million investment in a university’s new campus for construction excellence has reached another milestone.
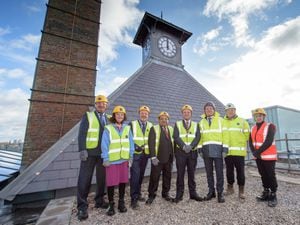
The Express & Star had a first look around the revamped building based at the former Springfield brewery in Cambridge Street.
Contractors ISG have now reached the highest point of the new School of Architecture and Built Environment for the University of Wolverhampton, which was designed by Birmingham-based Associated Architects.
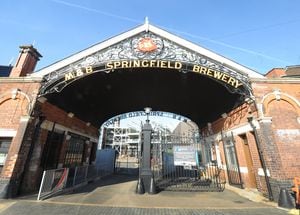
An official ‘topping out’ ceremony was held at the highest point of the building in front of the restored iconic clock tower, which was built in 1922 and survived a fire which destroyed most of the formal building in 2004.
Professor Geoff Layer, vice-chancellor at the university, said: “Since the purchase of Springfield in 2014, the derelict site has been rejuvenated into a centre of excellence for construction and the built environment, delivering an unbeatable skills pathway for construction education and training from the age of 14 to senior professionals, acting as a catalyst for economic and social regeneration.
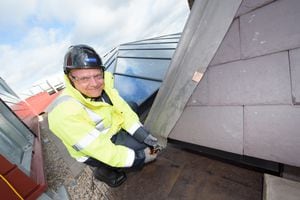
“The School of Architecture and Built Environment is investing and growing to meet the demands of modern industry and our strong links with employers enable programmes to be developed to closely match their needs. Graduates get great employment opportunities upon completion of their degree.”
The 7,900 square metre build has used a mix of pre-cast white concrete, bronze metal cladding and glazing over three floors – an impressive saw-tooth roof echoes the historic industrial buildings which once stood on the site.
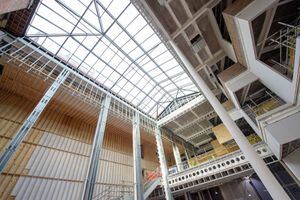
It will provide space for nearly 1,100 existing students and 65 staff, with the number of students projected to grow over time to 1,600.
The facility will offer specialist teaching and learning spaces, design studios, specialist labs, multi-disciplinary workshops, a lecture theatre, offices, meeting rooms, ICT rooms and a top floor super studio with double height ceilings. It will also be home to the university’s new National Brownfield Research Institute.
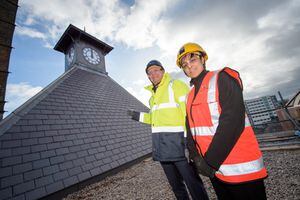
Wayne Flannery, regional director for ISG, added: “Creating an inspirational space for future generations of construction professionals to learn, share, innovate and develop new solutions to our built environment is an immense privilege.
“This learning asset is another unique aspect of a project that is set to make a hugely influential legacy for our industry.”
The new campus is due to open its doors to students in September.



