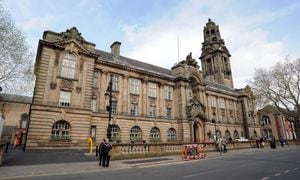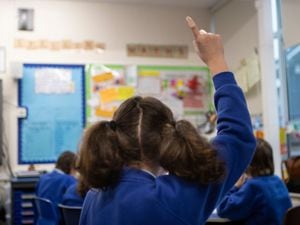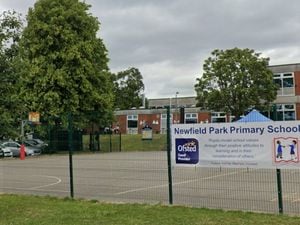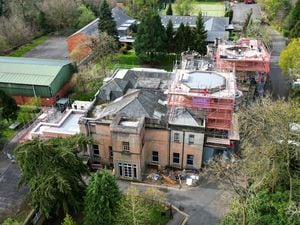Queen Mary’s Grammar School expansion plan backed for 200 extra pupils
Pupil numbers at one of Walsall’s selective schools are to swell by more than 200 after expansion plans were given the go-ahead.

Queen Mary’s Grammar School in Sutton Road will have a two storey extension built to house six new classrooms and toilets, increased capacity of its main hall and create 24 more spaces in its car park.
The aim of the expansion, which have been approved by Walsall Council planners, is to help the school increase its roll by 240 to 1,400 by 2021.
In 2018, it was announced Queen Mary’s would receive more than £1.7 million from the Department for Education’s selective schools expansion fund for the building work.
The school said there would be a focus on offering the extra places for local and disadvantaged children.
Richard Langton, head teacher of Queen Mary’s, said: “We are obviously pleased. It is part of the Selective Schools Expansion Fund, that we were awarded in 2018.
“We have been actively engaged in outreach with Year 5 pupils across Walsall since that time.
“Our published admission number will increase in September, with 30 per cent of these places coming from those qualifying for pupil premium.”
In the application, Rush Davis Architects said: “Queen Mary’s Grammar School is a very successful, selective grammar school with about 1,160 pupils.
“The school performs consistently well in national league tables and therefore serves as a centre of excellence in the local community; confirmed by its Ofsted ‘Outstanding’ rating.
“This success is reflected in an extremely high demand for places, which far outstrips the places available, and pressure to maintain good quality accommodation.
“In order to respond to the demand and maintain suitable accommodation the School has secured grant funding from the Education Funding Agency to extend accommodation to increase pupil numbers to 1,400 in 2021.
“The primary aims of the project are to provide sufficient numbers of general teaching classrooms, increase the size of the main hall to double up as dining space at lunch times and convert one existing classroom to form an additional science laboratory.”





